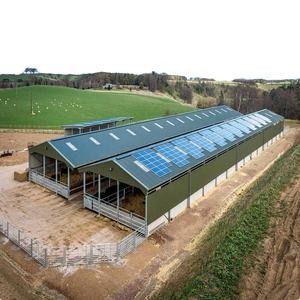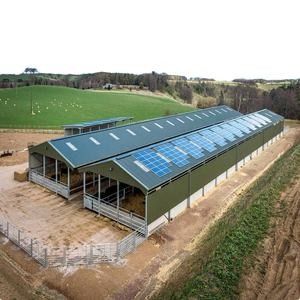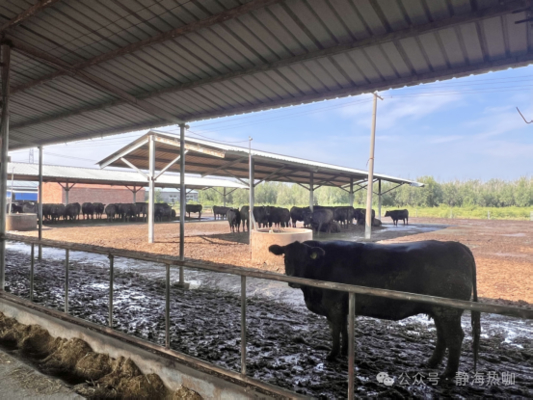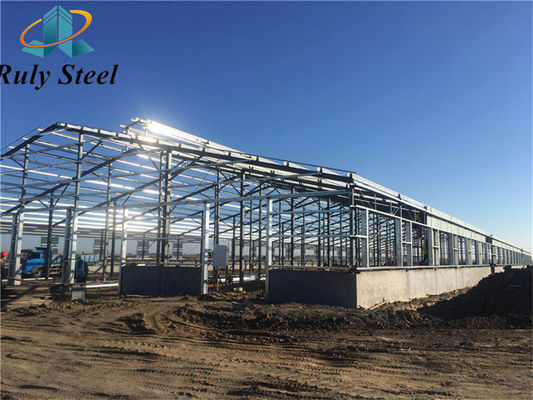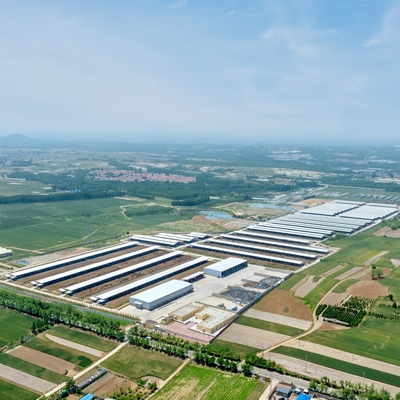Définition
En tant qu'acteur principalFabricant de structures en acier de hangar à bestiaux sur mesure, nous fournissonsde haute qualité, durable et rentableLes structures en acier conçues spécialement pour les abris pour bétail.une protection fiablecontre les éléments tout en créant un environnement sûr et confortable pour votre bétail.
Construit avecacier à haute résistanceet adaptés à vos besoins spécifiques, nos hangars pour bovins sont adaptés à diverses applications, y comprisbovins à viande, vaches laitières et exploitations mixtes. Leconception préfabriquée modulairepermet une installation rapide et une expansion future, ce qui en fait une solution flexible pour les exploitations de toutes tailles.
Nos abris sont conçus pourmaximiser l'efficacité de l'espace, améliorergestion du bétail, et réduireles coûts opérationnelsNous avons un bétail professionnel.fournisseur d'équipements pour la volaille, que vous ayez besoin d'un abri simple ou d'une installation plus complexe avec des zones séparées, nous offrons des solutions qui répondent à vos besoins agricoles.

Construit avec uncadre en acier galvanisé à chaud (Q235B / Q355B / équivalent), la structure résiste à la rouille, à la corrosion et aux chocs d'animaux, assurant une durée de vie dePlus de 20 ansLa conception de la face ouverte favorise laventilation croisée naturelle, réduisant le stress thermique et améliorant la qualité de l'air sans systèmes mécaniques.
Tous les composants sontpré-taillés en usine, pré-percés et numérotéspourassemblage à boulons sur placeL'installation est généralement effectuée par une50% plus rapideLa mise en place de la plateforme est plus rapide que les granges traditionnelles, ce qui réduit les coûts de main-d'œuvre et permet un déploiement rapide pour une utilisation saisonnière ou d'urgence.
| Nom de l'article |
Spécification |
Paramètre du matériau |
Traitement technique |
| Colonne |
Forme H, boîte, tuyau en acier, tôle laminée à chaud |
Le montant de l'aide est calculé à partir de l'ensemble des fonds propres. |
Peinture ou galvanisation à chaud |
| Faisceau |
En forme de H, en acier, en tôle laminée à chaud |
Le montant de l'aide est calculé à partir de l'ensemble des fonds propres. |
Peinture ou galvanisation à chaud |
| Partage de l'eau |
Une tige, un tuyau, un acier angulaire. |
Le montant de l'aide est calculé à partir de l'ensemble des fonds propres. |
|
| Le purling |
Forme C / Z, épaisseur de purling:10,8 mm à 3,0 mm |
Le montant de l'aide est calculé à partir de l'ensemble des fonds propres. |
Galvanisés à chaud |
| Panneau mural et de toit |
EPS / PU / PIR / laine de verre / laine de roche panneau sandwich ou plaque unique. |
L'acier T=0,426 à 0,8 mm, l'isolation T=50 à 150 mm |
Alu-zinc 150g, peinture au fluorocarbone |
| La porte |
Portes coulissantes ou roulantes |
Plaque d'acier ou d'aluminium,T=1,0 à 1,5 mm |
Peinture ou galvanisation à chaud |
| Ventilateur |
- En alliage de verre, en alliage d'aluminium, volets |
T=1,0 à 2,0 mm |
Alliage |
| Panneau de rétroviseur |
FRP, T=1,5 mm ou T=1,8 mm |
Coefficient de dilatation thermique:2.2x10-5/cm/cm/°C |
Perméabilité à la lumière 85% |
| Ventilateur |
Ventilateur à turbine et type électrique |
Acier, acier inoxydable |
Peinture ou galvanisation à chaud,304 |
| Les gouttières |
Plaques d'acier galvanisé ou inoxydable |
T = 2,0 mm |
d'une épaisseur n'excédant pas 1 mm,304 |
| Piste descendante |
Pièces en PVC / acier de couleur T=0,5 mm |
Φ110,160,200 |
Peinture |
| Éclaboussure |
Générale, haute résistance |
10.9S,4.8s |
Galvanisés à chaud |
| Boulons à ancrage |
Barre en acier M24, M27 M30 |
Q235B |
|

Services de conception
Chaque ferme a des exigences uniques.services de conception sur mesurepour s'assurer que le hangar est adapté à la taille du troupeau, aux conditions du sol et au climat local.
Les options de conception disponibles sont les suivantes:
· Murs latéraux ou semi-ouverts pour la ventilation naturelle
· Panneaux de toiture et de murs isolés pour le contrôle de la température
· Intégration des systèmes d'alimentation et d'irrigation
· espaces séparés pour différents groupes de bovins
Avec une conception sur mesure, votre étable de vache permettra à la fois une gestion efficace de la ferme et le confort des animaux.
Traitement et inspection
Le hangar est fabriqué avecacier de haute qualité, traitées par une découpe, un soudage et un traitement de surface de précision pour assurer la durabilité et la résistance à la corrosion.
Rigoureuxprocédures de contrôlesont appliquées à toutes les étapes:
· Contrôle de la qualité des matières premières
· Essais de résistance au soudage
· Inspections des revêtements de surface
· Examen final de la précision dimensionnelle
Cela garantit que chaque composant répond aux normes internationales avant expédition, vous donnant la confiance dans les performances à long terme.
Emballage et expédition
Les composants en acier sont emballés en toute sécurité pour éviter tout dommage lors du transport.l'expédition efficace et l'installation plus facileUne fois les matériaux arrivés à votre ferme.
Nous fournissonssolutions de transport maritime dans le monde entierPour les grands projets, nous pouvons également organiser un soutien à l'installation sur place pour assurer une construction en douceur.

Questions fréquentes
1Combien de temps faut-il pour construire une étable en acier?
L'assemblage est rapide par rapport à la construction traditionnelle.
2.La conception peut-elle être personnalisée pour différentes tailles de troupeaux?
Nous fournissons des mises en page entièrement personnalisables basées sur votre nombre de bétail, la taille du terrain et le style de gestion.
3Quelle est la durée de vie d'une étable en acier?
Avec des soins appropriés, le hangar peut durer20 ans et plus, grâce à des revêtements anticorrosion et à des cadres en acier durables.
4- Vous avez des conseils d'installation?
Oui, nous fournissons des dessins détaillés et des manuels.
5Le hangar est-il adapté aux climats chauds ou froids?
Nous pouvons intégrer des systèmes de ventilation, d'isolation et d'ombrage pour adapter le hangar aux conditions météorologiques locales.
Je cite:
| 1 |
Emplacement (où sera-t-il construit?) |
_____ pays, région |
| 2 |
Taille: longueur*largeur*hauteur |
Le nombre d'années de validité |
| 3 |
Charge du vent (vitesse maximale du vent) |
La valeur de l'échantillon doit être la même que celle de l'échantillon. |
| 4 |
Charge de neige (hauteur maximale de neige) |
_____kn/m2, _____mm |
| 5 |
Anti-tremblement de terre |
_____ niveau |
| 6 |
Brickwall nécessaire ou non |
Si oui, hauteur 1,2 m ou hauteur 1,5 m |
| 7 |
Isolement thermique |
Si oui, des panneaux sandwich en EPS, en fibre de verre, en laine de roche, en PU seront suggérés; sinon, les tôles métalliques d'acier seront acceptables. |
| 8 |
Quantité de bétail |
Quantité de bovins / vaches |

 Votre message doit contenir entre 20 et 3 000 caractères!
Votre message doit contenir entre 20 et 3 000 caractères! Merci de consulter vos emails!
Merci de consulter vos emails!  Votre message doit contenir entre 20 et 3 000 caractères!
Votre message doit contenir entre 20 et 3 000 caractères! Merci de consulter vos emails!
Merci de consulter vos emails! 


